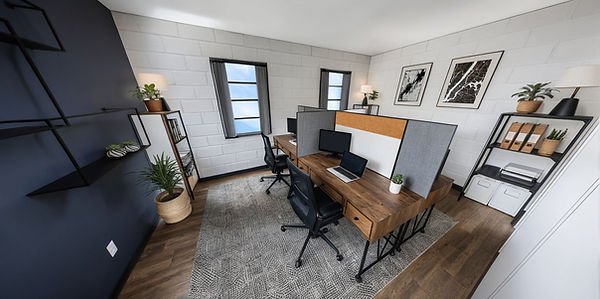
Forerunner Mentoring
Office spatial planning and interior design for a nonprofit organization that moved to a new space in Dallas, TX.
Programs Used: SketchUp, Procreate, Photoshop, Illustrator
Created With: SketchUp, SketchUp Diffusion, & Photoshop
Company & Project Background
Forerunner Mentoring is a Dallas-based nonprofit organization devoted to empowering boys growing up without a father figure by providing one-on-one counseling, after-school clubs, and holistic family support. They are seeking a new office space design for three rooms in their building that can accommodate their growing team and flexibly support the following spatial functions:
-
One-on-one conference space
-
Longer-term office cubicle seating
-
Seasonal/temporary employee office space
-
Large conference room space with a projector screen setup
-
Fun & safe waiting area for kids in the program
-
Storage for all printing/office supplies

Priorities & Restrictions
1 SPACE UTILIZATION
-
Coordinators & Mentor Leads need monitor & storage space in side rooms (3 in Side Room 1, 4 in Side Room 2).
-
Site Leads will be in the center room and need space/options for collaboration opportunities.
-
All office and printing supplies must be moved from the other conference rooms to these 3 rooms.
-
Be sure to create enough space for walkway OSHA requirements and easy access to the Fire exit.
-
Keep in mind that children will be in and out of the spaces.
2 FURNITURE UTILIZATION
-
Re-use as much furniture as possible (cannot remove more than $500 of piece types from the space).
-
All office and printing supplies must be moved from the other conference room.
-
Re-use the current large table and find a new one for the new larger conference room.
3 BUDGET & TIMELINE ADHERENCE
-
The space should be completed before June 2nd.
-
The total budget should remain under $2,500.
-
Depending on what money is left over, consider what other decor can be added to the space.
Existing Items to Re-Purpose

Black Angle Lamp | 4ct

White Lamp | 1ct

Large Wood Table w/ Outlets | 1ct

Small Potted Plants | 4ct

Large Potted Plants | 2ct

Kallax Shelf | 1ct

Fjallbo Shelf | 6ct

Printing & Paper Supplies | 1ct

Coffee & Mini Fridge | 1ct

Wall Clock | 1ct

Medium Geo Rug | 2ct

Large Geo Rug | 1ct

Office Chairs | 7ct

Wood Desks | 6ct
Materials & Mood: Modern Industrial
Masculine | Refined | Textural | Geometric | Minimal | Grounded

Center Room Sketch

Created With: Procreate
Initial Space Planning

Final Purchase List

Final Designs







